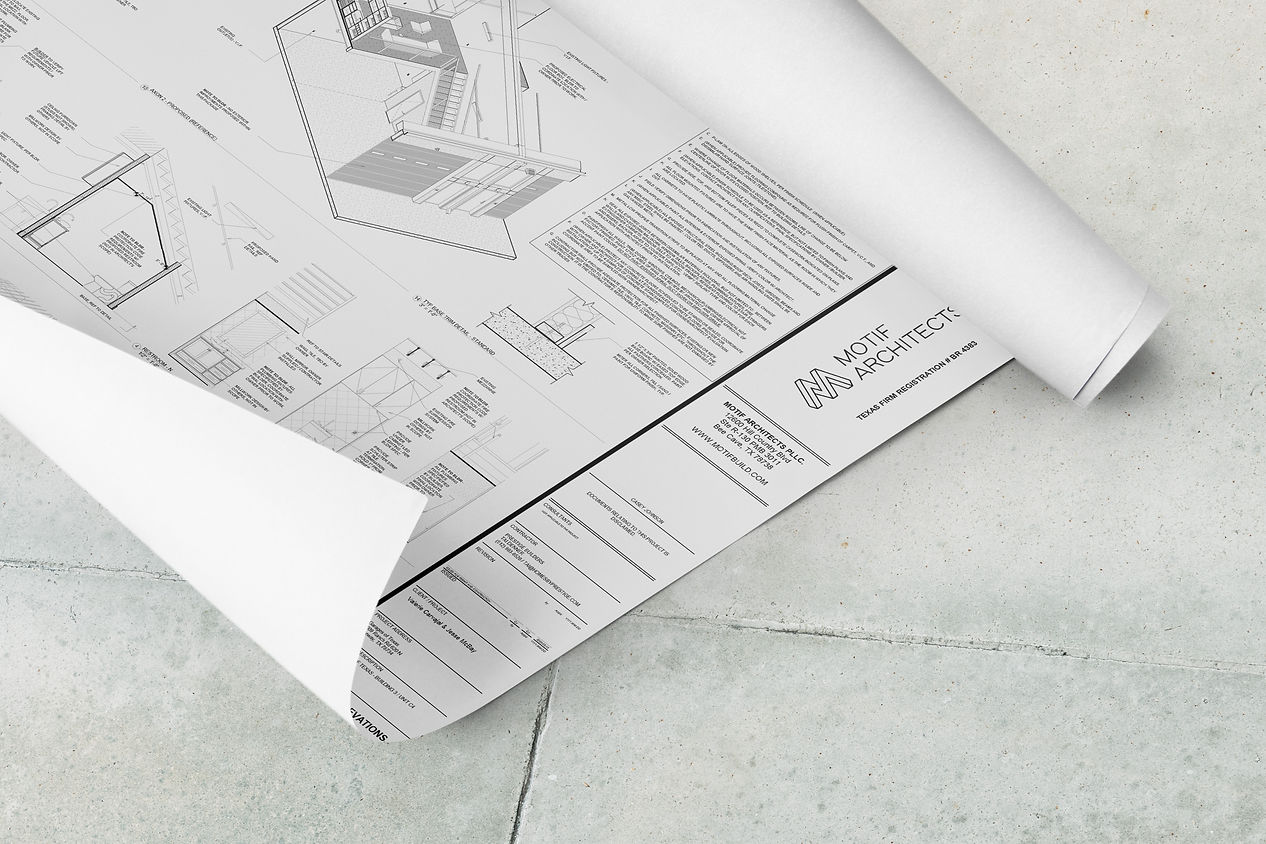
Garages of America
Unit C4
Type
Permit Package
Location
Lakeway, Texas
Year
2025
Team
Motif Architects
Prestige Custom Homes,
Features
-
Custom Stair Design
-
Full Permit Package
-
As-Built Measurements
-
Car Lift
-
Future Kitchenette
Overview
With our extensive experience designing a 65-unit luxury garage, we were approached by a client seeking a permit package to complete the interior fit-out of their garage unit. Following an in-depth discussion of the project requirements and the execution of the contract, we arranged a site visit to carefully measure the existing unit, including the mezzanine and stair areas. This groundwork enabled us to create accurate demolition drawings as the first step toward a streamlined design process.
Over the subsequent weeks, we developed an initial design package tailored to the client’s needs. This included incorporating a new custom stair, elegant handrails, a restroom, and thoughtful provisions for a future kitchenette. Shortly thereafter, we prepared comprehensive construction drawings to facilitate permitting and review by the City of Lakeway and Lake Travis Fire Department. These detailed drawings also served as a valuable resource for the contractor to provide pricing feedback and plan accordingly for the next stages of the project.
Our engagement concluded with the successful issuance of permits, ensuring the project was ready to move forward. However, our capabilities extend far beyond permitting—we offer a full suite of interior design services, ranging from the selection of finishes, plumbing, and lighting fixtures to the design of bespoke millwork. These additional services ensure that every project we undertake achieves the perfect balance of function, aesthetics, and client satisfaction.


Design Concept
The overarching design philosophy for this project revolved around maintaining simplicity while ensuring practicality. Given that the owners sought to minimize upfront investment, the design team proposed cost-effective yet durable solutions to meet their requirements. One significant enhancement involved replacing the original wood stair with a sturdy steel stair featuring concrete treads, offering long-term durability and a modern aesthetic. To complement this upgrade, the existing wooden guardrail was replaced with a custom steel rail that seamlessly matched the new stair, adding a touch of sophistication. Additionally, a compact restroom was integrated beneath the stair, accompanied by a utility sink and small storage cabinets to maximize functionality within the space.
On the mezzanine level, the design aimed to enhance usability and visual appeal without breaking the budget. Our team recommended installing luxury vinyl tile flooring, a practical yet stylish choice, paired with a fresh coat of paint on the ceiling to brighten the space. To prepare for future additions, plumbing and electrical infrastructure was strategically installed to accommodate a potential kitchenette. These provisions demonstrate a forward-thinking approach, ensuring the space can be easily adapted to meet the evolving needs of the owners while adhering to the initial goal of simplicity and cost-conscious design.

Building Permit for Luxury Garages
Tenant improvement packages for luxury garage condos are essential for transforming raw spaces into personalized and functional environments. To proceed with interior fit-out projects, gaining the necessary permits from the local authority having jurisdiction is a critical requirement. These permits ensure compliance with building codes, safety standards, and legal regulations, safeguarding both the owners and the occupants. By adhering to permitting protocols, owners can achieve a smooth progression of their projects while avoiding potential delays or legal complications.
Motif Architects play a pivotal role in helping clients meet their goals for tenant improvements by creating detailed and comprehensive design documentation. This process begins with an on-site assessment to document the existing conditions of the garage space. Following this, architects develop demolition drawings that outline areas requiring modification or removal. Finally, the proposed design work is meticulously detailed, encompassing everything from layout changes to new installations. This layered approach provides the necessary clarity for both owners and contractors, ensuring alignment with permitting requirements.
The documentation produced by architects serves as the foundation for securing building permits and guiding the contractor's execution of the fit-out project. By addressing all aspects of the tenant improvement package—existing conditions, demolition plans, and proposed designs—architects help clients navigate the permitting process seamlessly.
Furthermore, architects can offer additional services, such as material selection and construction oversight, to ensure the project not only meets compliance standards but also aligns with the owner's vision for a luxury, customized garage space.

