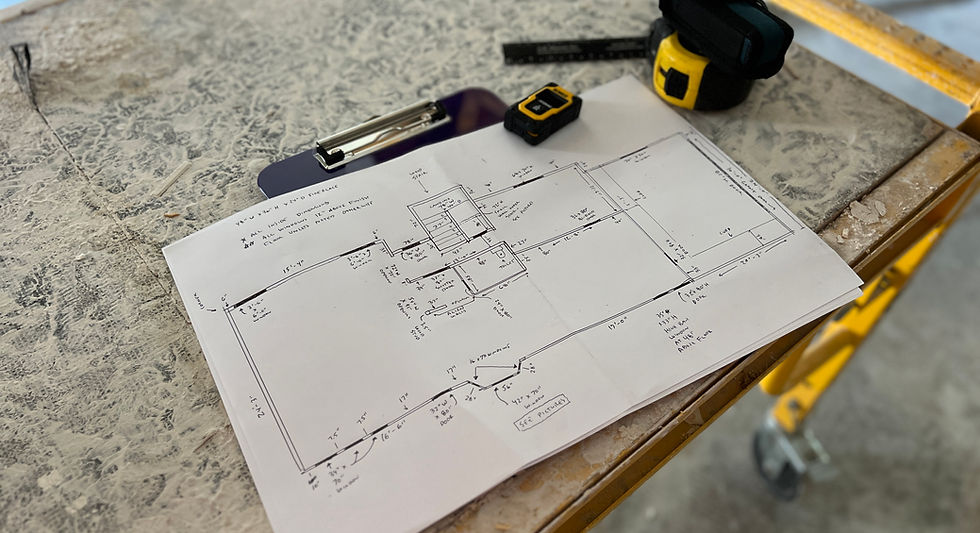
Hurst Creek (Lakeway) Renovations
Type
Renovation
Location
Dripping Springs, Texas
Year
2023-2024
Team
Motif Architects
Features
-
New Bedroom Addition
-
Upgrades Exterior Features
-
Major Interior Renovations
-
Permitting
Services
-
As-Built Survey
-
Interior Design
-
Permitting
-
Consultant Coordination
-
Construction Support
Why Permit Sets?
Permit Documentation also known and ‘Approval Drawings’ could seem like a daunting task for many owners and contractor. Nonetheless, they are an important part of the process and cannot be avoided.
Motif can help you through this task by preparing home renovation permit sets based on your design vision and submit to your local jurisdiction for approvals. Our Permit Set Drawings & Documentation include basic information on the project, floor and site plans, elevations, sections, site plan, details, materials selection and system notes/references.
We ensure fine detailing and accurate drawing so that you can adhere to schedules and execute projects within your timeline, reducing costs significantly in the process.


















Why Permit Sets?
Permit Documentation also known and ‘Approval Drawings’ could seem like a daunting task for many owners and contractor. Nonetheless, they are an important part of the process and cannot be avoided.
Motif can help you through this task by preparing home renovation permit sets based on your design vision and submit to your local jurisdiction for approvals. Our Permit Set Drawings & Documentation include basic information on the project, floor and site plans, elevations, sections, site plan, details, materials selection and system notes/references.
We ensure fine detailing and accurate drawing so that you can adhere to schedules and execute projects within your timeline, reducing costs significantly in the process.




New Deck
The additional two story decks connected by an external staircase offer the perfect spot to hang out with friends and family. The deck integrates a roof extension with a wooden soffit, enriching the country house ambience. Robust timber work frames the deck façade with exposed metal guest plates and stainless-steel wire handrails that bind a tight security all around the deck.
If you are planning to renovate your home, you may need to hire an architect to do as-built measurements and create drawings for your project.
As-built measurements are the dimensions and features of your existing home, which are essential for designing and planning the renovation. An architect can help you with this process by visiting your home in person and using a drone to photograph the current conditions of your home from different angles and heights.
The architect will then use the as-built measurements and photos to create accurate and detailed drawings of your home, showing the existing and proposed changes. These drawings will include floor plans, elevations, sections, and details, as well as any relevant codes and standards.
The drawings will serve as the basis for obtaining city approval and permits for your renovation project, as well as for communicating with contractors and suppliers. By hiring an architect to do as-built measurements and create drawings, you can ensure that your renovation project is feasible, compliant, and well-designed.

After creating the as-built drawings, the architect can use them to create demolition drawings and document new work for the renovation project. Demolition drawings show what parts of the existing home will be removed or altered, while new work drawings show what additions or changes will be made. These drawings will also include specifications, schedules, and notes to provide more information about the materials, finishes, fixtures, and equipment.
The demolition and new work drawings are important for documenting clear and concise information for the contractor and the city permit reviews. They help the contractor and the city understand the full scope of the project, the design intent, and the construction methods.
They also help the contractor provide accurate bids and ensure quality construction. By creating demolition and new work drawings, the architect can facilitate the renovation process and avoid potential conflicts or delays.





Motif Architects Lakeway Architecture Firm Permit Renovation Interior Design



Motif Architects Lakeway Architecture Firm Permit Renovation Interior Design
Communicate your Design Intent Through 3D Visualization
Computer renderings are images that show how a home renovation or new construction project will look like when it is completed.
Architects use computer renderings to produce images that help clients, contractors and city permit reviewers visualize the project and its impact on the site and the surroundings. Renderings can show the exterior and interior views of the home, as well as the floor plans and sections.
Architects apply finishes, landscaping and furniture to make the renderings realistic and appealing. They use colors, textures, materials, lighting and shadows to create a sense of depth and realism. They also add elements such as plants, trees, cars, people and accessories to create a sense of scale and context. These elements help others that were not involved with the design, understand the project goals and the design intent.
Computer renderings can also show different options or scenarios for the project, such as different layouts, styles or features. Architects can communicate their ideas and vision more effectively and persuasively using this powerful tool.



