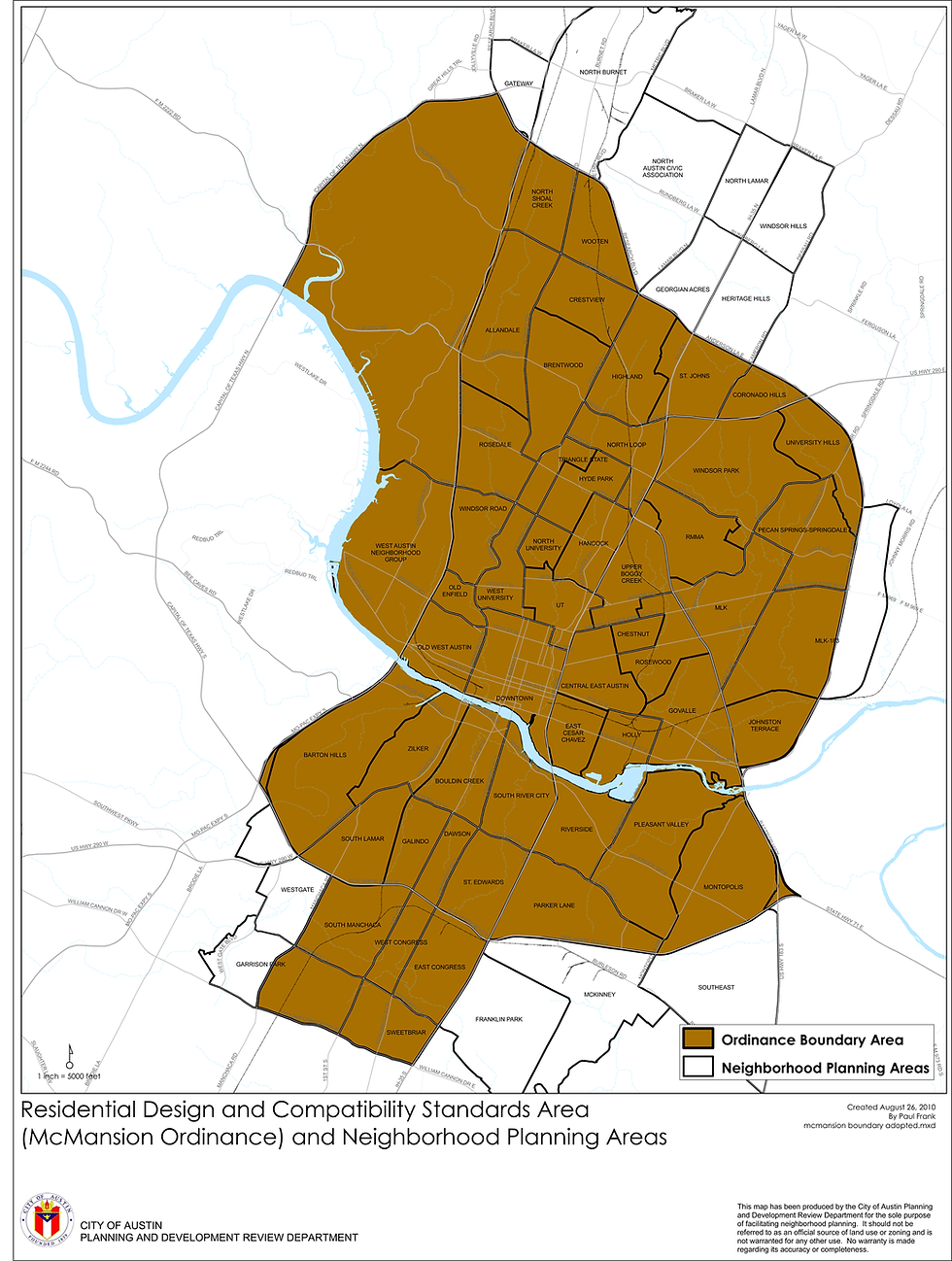Motif Articles: Austin McMansion Requirements
- Aug 16, 2022
- 4 min read
Updated: May 16, 2023
Learn more about developing on smaller lots and how the City of Austin regulates (and protects) older neighborhoods by monitoring the scale of each development, addition or renovation.

Austin's McMansion Ordinance
The Residential Design and Compatibility or "McMansion" regulations, were designed to minimize the impact of new construction, remodels, and additions to existing buildings on surrounding properties in residential neighborhoods by defining an acceptable building area for each lot within which new development may occur.
The standards were adopted to protect the character of Austin's older neighborhoods by ensuring that new construction, remodels, and additions are compatible in scale and bulk with existing neighborhoods. To see if they apply to a particular property or neighborhood, please refer to the City of Austin's website for additional resource.

Action #1 - Identify the location.
The McMansion Ordinance does not apply to every property within the City. It applies only within specific boundaries (generally, greater central Austin) and used for the following:
Bed and breakfast residential use (group 1 or 2)
Cottage special use
Duplex residential use
Secondary apartment special use
Single-family attached residential use
Single-family residential use
Small lot single-family residential use
Two-family residential use
Urban home special use
Refer to the City of Austin's Municode / Website for additional information with regards to location and application type.
Action #2 - Understand the Ordinance. It's not a bad thing.. its to protect neighborhoods.
The ordinance is pretty simple once you understand why its was set in place. It defines the MAXIMUM AMOUNT OF DEVELOPMENT PERMITTED on the property, and 2. The ordinance establishes the BUILDABLE AREA within which development must occur.
The city has published many guides online that further elaborates in detail with color diagrams, however we included a few from our South Congress ADU project for relevancy.
The maximum amount of development permitted on a property subject to this ordinance is the GREATER of: – 0.4 to 1.0 floor-to-area ratio OR – 2,300 square feet gross floor area.
Floor Area Ratio (FAR) is a mathematical formula that determines how many square feet can be developed on a property in proportion to the lot area. The property area is multiplied by the FAR factor; with the result being the maximum floor area allowed for a building on the lot. Local Zoning Codes will assign a designated FAR based on the zoning district and building use. The larger the FAR, the larger the building can be.
"For complicated projects, we often suggest to our clients the use of a Land Expert, whom will assist with the permitting process, answer code questions, apply for variances and handle challenges during the permit review. We can recommend a few... " – Rachel
Action #3 - Understand the "Buildable Area" and comply with the restrictions.
The “buildable area” is the area in which development subject to this ordinance may occur, defined by:
Maximum height
Front, side, and rear yard setbacks
Side and rear setback planes
Building Separation (if two or more)

Action #4 - Understanding Setback Planes
Side setback planes are measured from the side property lines:
Divide the property into 40-foot portions
Inwardly sloping 45- degree angle
Begins at horizontal line 15 feet directly above the side property line
While not listed, there is several exemptions / exceptions to certain elements, including existing buildings, gable roofs, dormer windows, roof overhands, chimneys, vents, antennas, etc.


Action #5 - Land Zoning
Zoning is a set of municipal laws or regulations that govern how property can and cannot be used in specific geographic locations. Everything you need to know about zoning is on the City of Austin website and this zoning guide. Zoning will
Clients are also encouraged to read through the deed restrictions (your title rep can get those quick) of each individual neighborhood because some neighborhoods are zoned differently depending on which street or district your house / land falls within.
Wow... where do I began? Let us help you with a site study.
A site study is an important step, as it helps clients determine whether construction on the site is viable and if there are any potential construction site issues. Completing an extensive site analysis will also determine if the development is financially feasible, as well as set the parameters for suitable designs based on the physical and environmental features of the site.
Your property is an asset, but unlike some assets with a fixed value, the worth of your property depends on how you develop it. Make the right choices on what you build and how you build it, and you may see its value soar. Make uninformed choices, and its value can plummet. Consequently, in-depth site analysis and feasibility study isn’t just a formality, it’s an essential part of maximizing the return on your property investment.
This article is building code information and should not be seen as code advice. You should consult with an architect, builder or code expert before you rely on this information. The blog published by Motif Architects PLLC is available for informational purposes only and is not considered legal and or building code advice on any subject matter. By viewing blog posts, the reader understands there is no architect-client relationship between the reader and the blog publisher. The blog should not be used as a substitute for legal or building code advice from a licensed professional architect / interior design, and readers are urged to consult their own legal counsel on any specific legal questions concerning a specific situation.




Comentarios