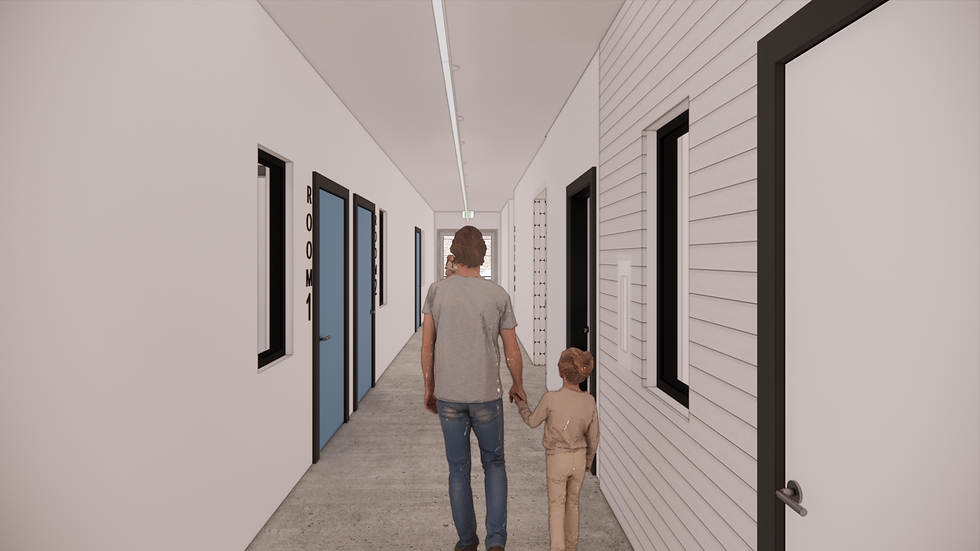Announcing the Early Completion of Cornerstone Church - Phase 1
- Nov 30, 2024
- 2 min read
Updated: Dec 3, 2024
We are thrilled to announce the early completion of Cornerstone Church - Phase 1! This phase included comprehensive master planning, site preparation, mass grading, and the construction of a temporary worship space. Motif Architects was brought on board to oversee the planning and develop a new design aligned with the church's growth and future aspirations.
Our team took pride in crafting a vision that not only meets the current needs of Cornerstone Church but also lays a solid foundation for its future. Phase 2, the next step in this three-phase project, will feature an approximately 7,700-square-foot worship space. This expansion will include classrooms, offices, a break room, and support spaces, further enriching the church's facilities. To support these ambitious plans, we created a series of detailed drawings, stunning renderings, and engaging animations. These visuals were instrumental in securing construction bids and helping to gather donations to fund the build-out.
Looking ahead to Phase 3, we are excited about the plans for an even larger worship space and a standalone building. Once Phase 3 is complete, the Phase 2 building will be repurposed as a dedicated youth worship area, ensuring that every member of the Cornerstone Church community has a space to call their own. We are honored to be part of this transformative journey and look forward to seeing the positive impact it will have on the congregation and the broader community.
Stay tuned for more updates as we continue to bring Cornerstone Church’s vision to life!.







About the Project
In early 2023, Motif Architects was engaged by Cornerstone Church in Lakeway to analyze their existing set of drawings, initially created by a volunteer drafting group. After our initial discussion, we recommended that the church revisit the programming of their space to better align with their current and future needs. This approach allowed us to create a more efficient layout by eliminating unnecessary corridor space and combining several rooms into multipurpose areas, thereby enhancing the overall functionality of the space.
Following this strategic reprogramming, we began developing a detailed floor plan and exterior elevations based on a Pre-Engineered Metal Building (PEMB) structure. The design boasts an industrial modern aesthetic that aligns seamlessly with the church's branding. Our focus was not only on aesthetic appeal but also on practicality and efficiency. This comprehensive design approach ensured that the new layout met the diverse needs of the congregation while maintaining a cohesive visual identity.
In the early stages of the project, we collaborated closely with a civil engineer and a contractor to develop a grading plan for Phase 1, which included a temporary worship trailer. This early collaboration was crucial for creating accurate cost estimate packages and ensuring a smooth execution of the project. Our efforts in this initial phase laid a strong foundation for the subsequent phases, ensuring that the project remained on track and within budget while meeting the high standards set by Cornerstone Church.
And guess what? There's a building fund available for charitable donations to help make this vision a reality. http://www.ccatx.com















To learn more about this exciting project, please check out our project page.




Comments