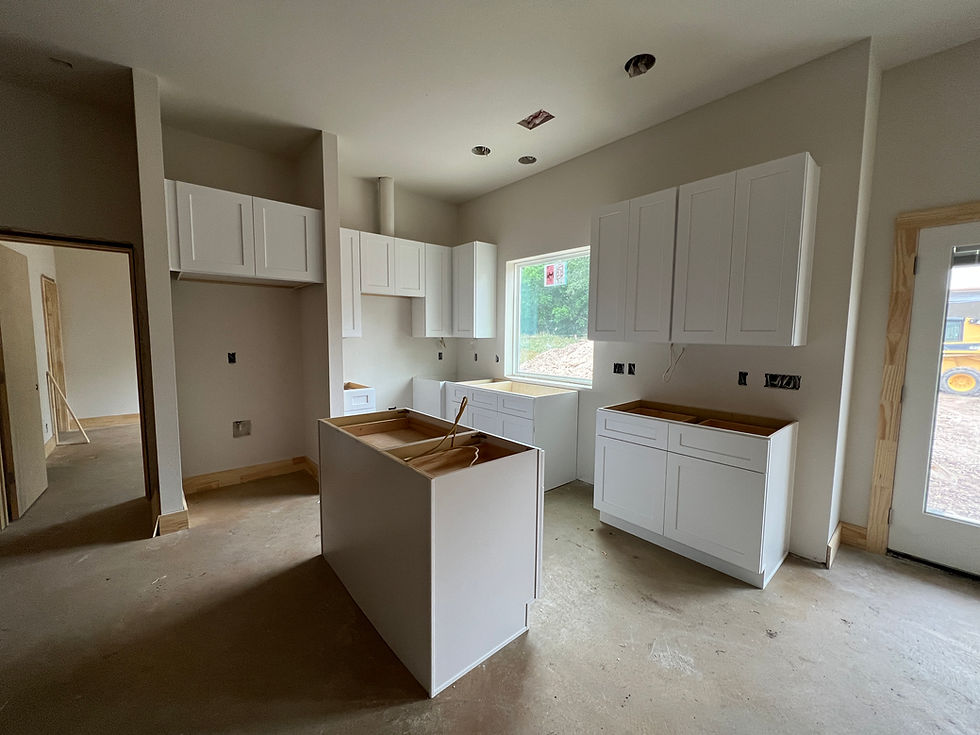Lakeway Lease House - Millwork, Interior Doors Cabinetry and Trim
- Apr 23, 2023
- 1 min read
With the gypsum wall boards completed, the millwork now is being installed - including interior doors, cabinetry, baseboards and trim.
Included in our basic services, we provide a preliminary layout of wall cabinets for every project. This information is portraited through the floor plan, interior elevations, axonometric diagrams and perspective images. During design, we will lay out the cabinets in the order we feel fits your personality. This not only helps the owners with a drawing to gain base bids, it also helps the contractor coordinate the final design with the subcontractors (electrical, plumbing, finish work, etc).
A few examples of this project's sheets included below and more on our technology page.
The next step is to field verify all the cabinets for counter tops. Also expected within the next few weeks - finish work on the stairs, lighting and pluming fixtures, mechanical grills and electrical devices.
Continuation of the septic field and final grading should progress into next week.











To learn more about this exciting project, please check out our project page.





Comments