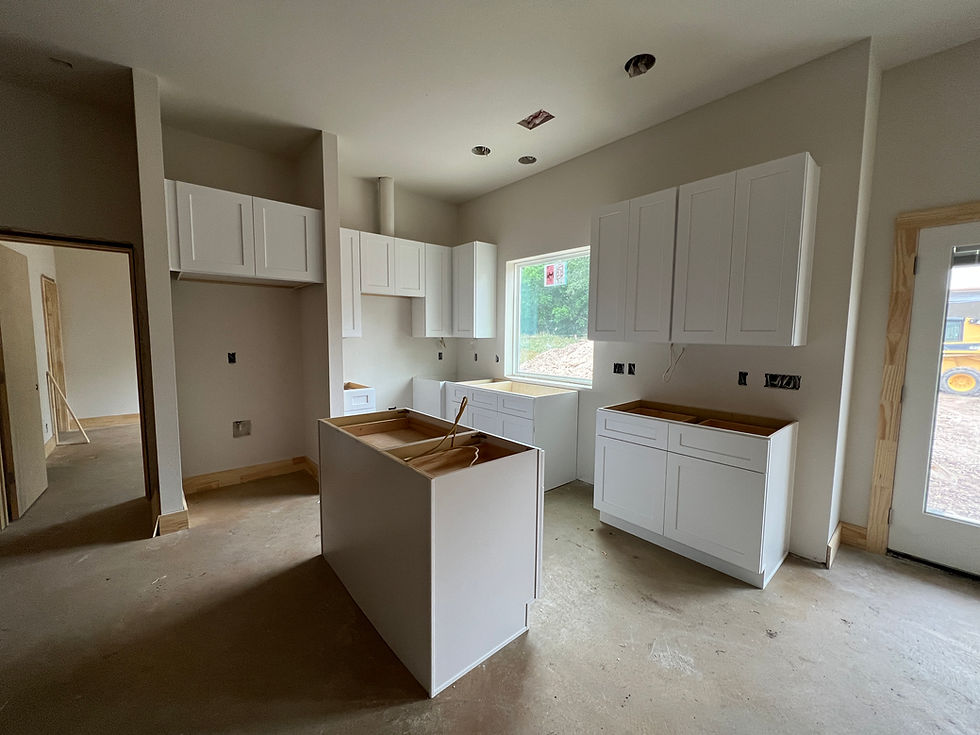Lakeway Lease House - On-Site Sewage Facilities (Septic Systems)
- May 7, 2023
- 1 min read
While the paint crew finalized the final paint and trim, the septic sub-contractor buried the aerobic treatment tank and along with 800 linear feet of bioline drip tubing for the drain field (approx.. 1600 total sqft).
To gain permitting for this project, we first started with several site plan studies. In order to understand the best maneuvering of the vehicles (two separate garages), the maximum building width and the best placement for the holding tanks. we laid out a plan that was best fitting for the drain field. In fact, we eventually mirrored (flipped) the house layout to better work with the existing topography, trees and power lines.
Once we finalized the site plan, a licensed OSSF professional generated drawings, along with a list of product data and application information that was submitted by the contractor.
The next step is to request a final inspection and once passed, a license to operate the system. We're expecting to see light fixtures, switches, outlets and mechanical equipment next. Stairs and engineering wood to follow, along with flat work and final site features (fence, motorized gate, etc).






To learn more about this exciting project, please check out our project page.





Comments